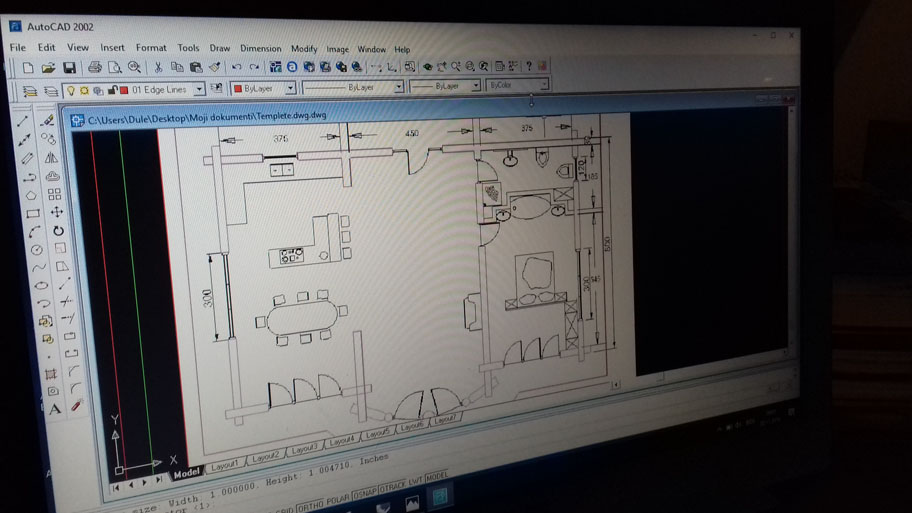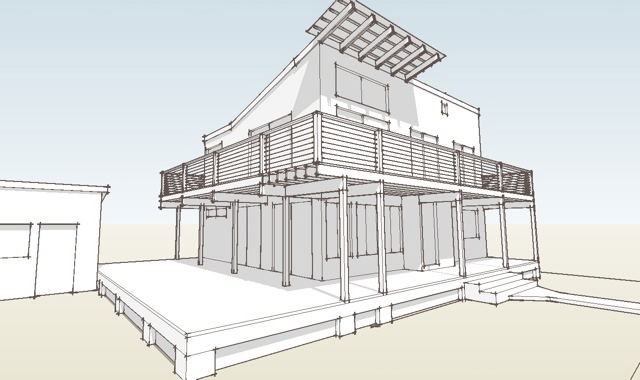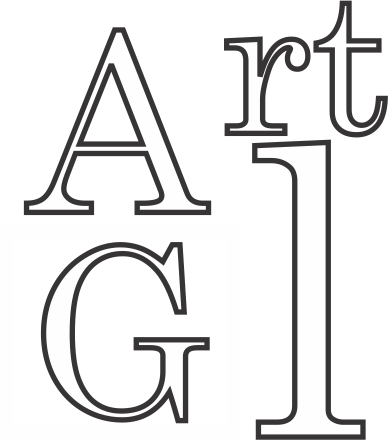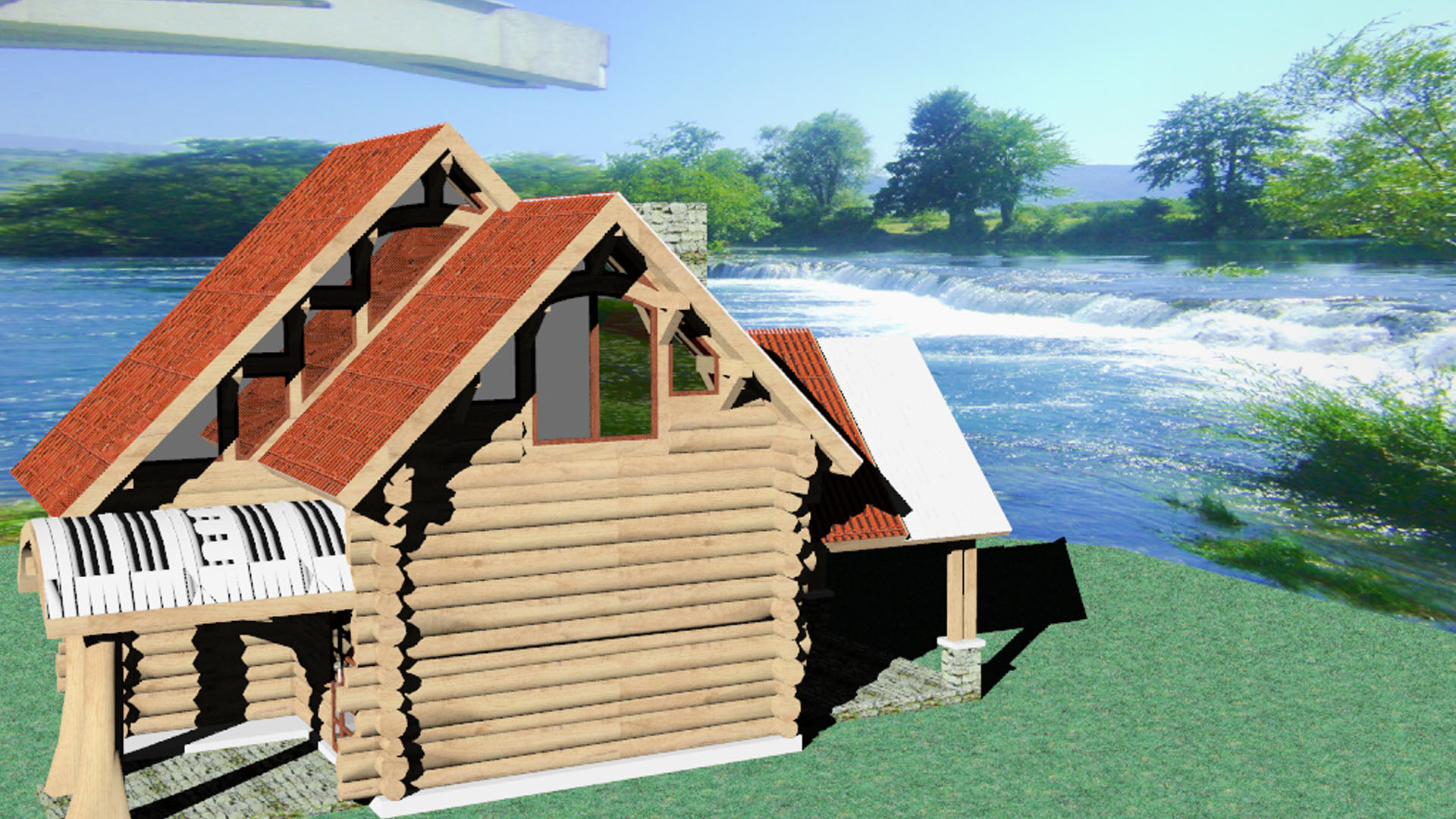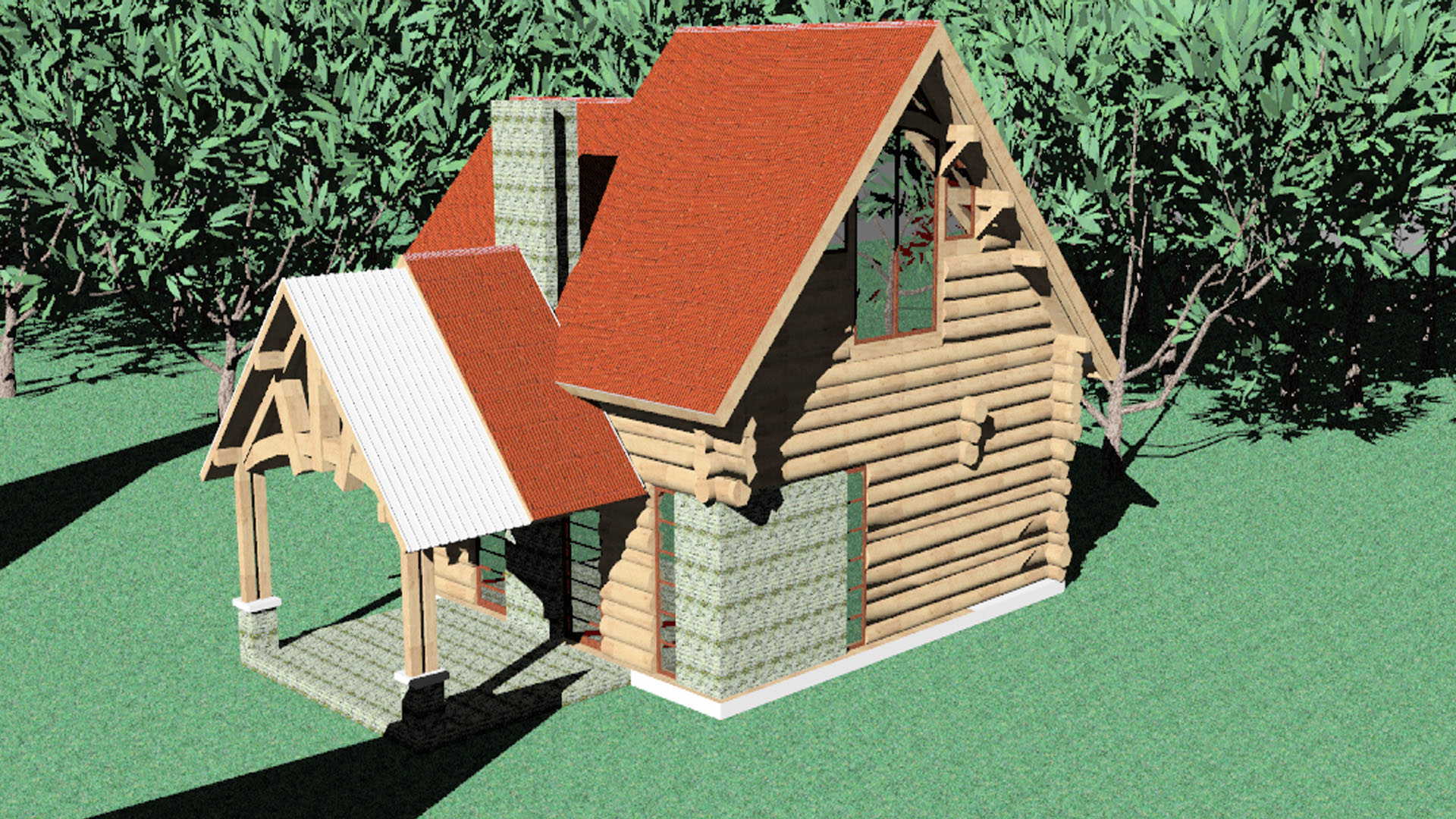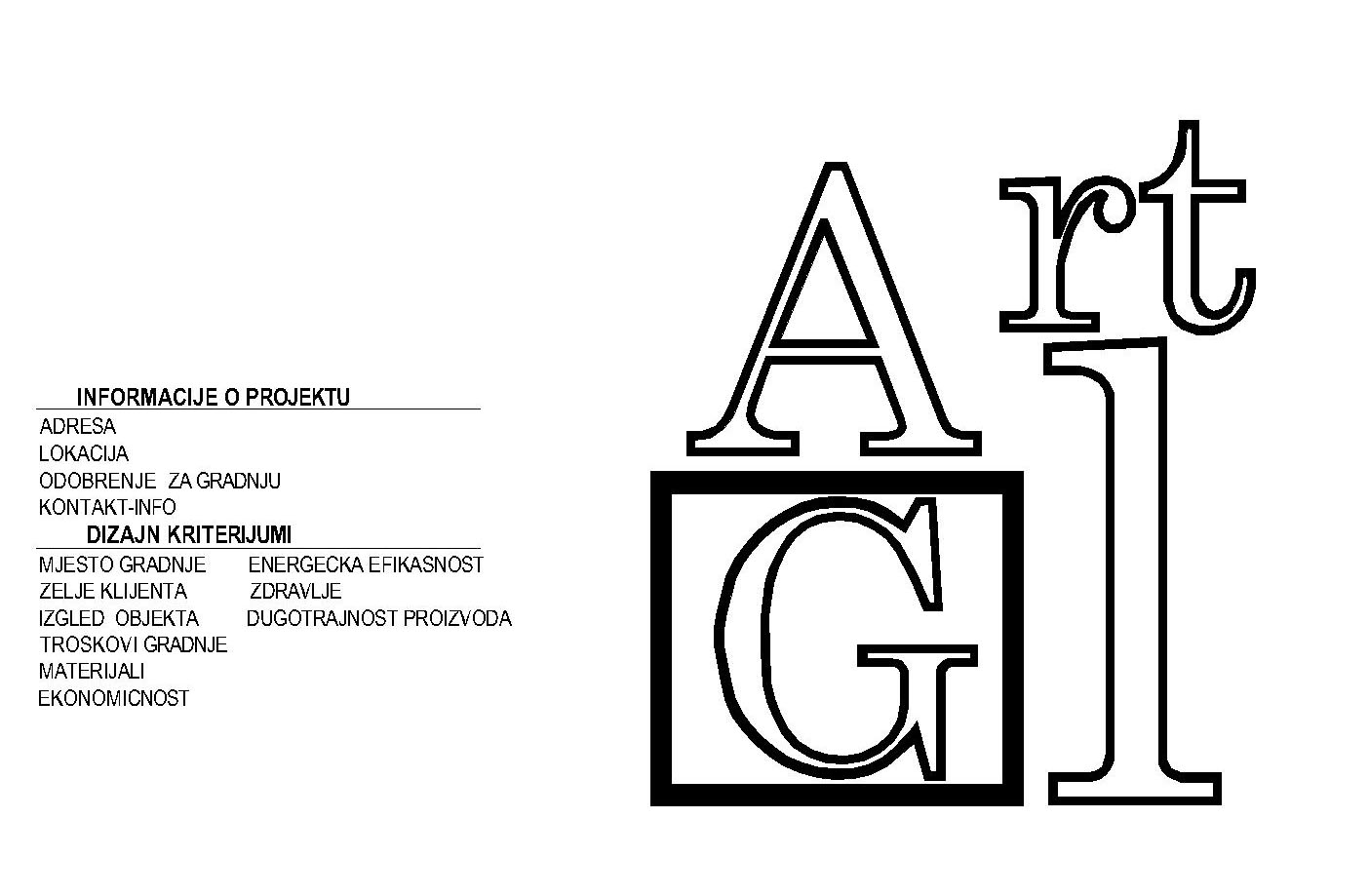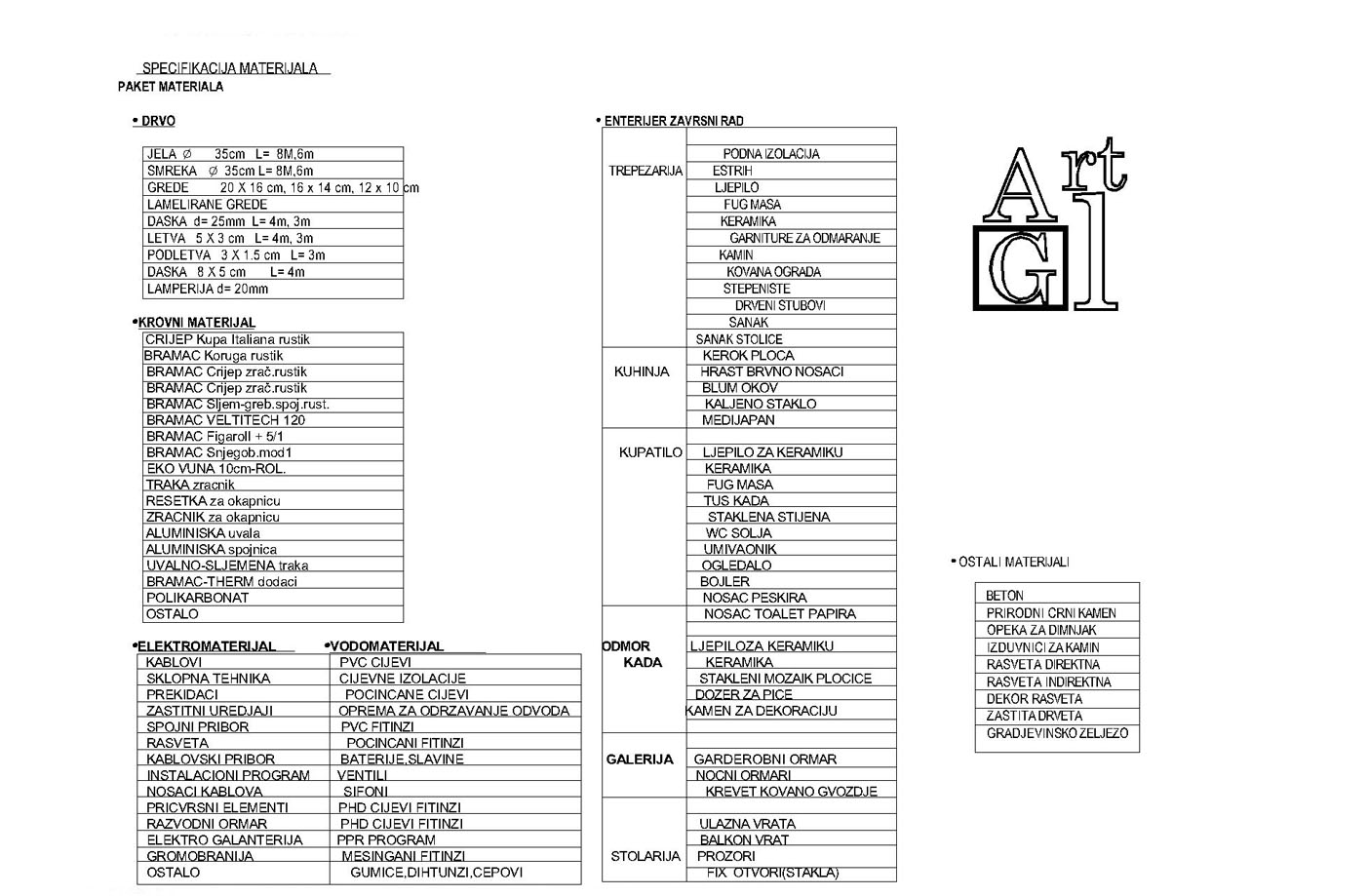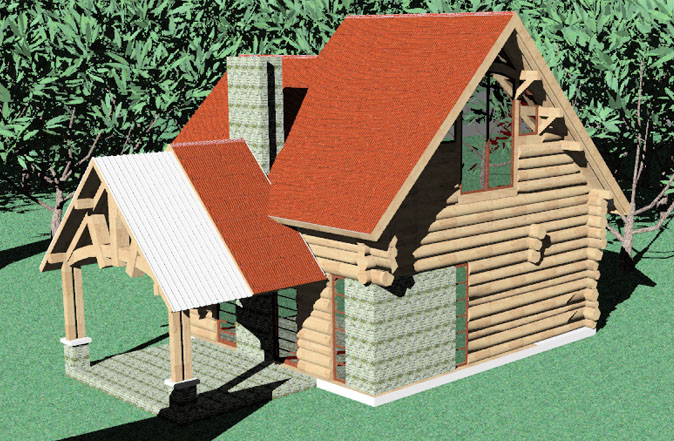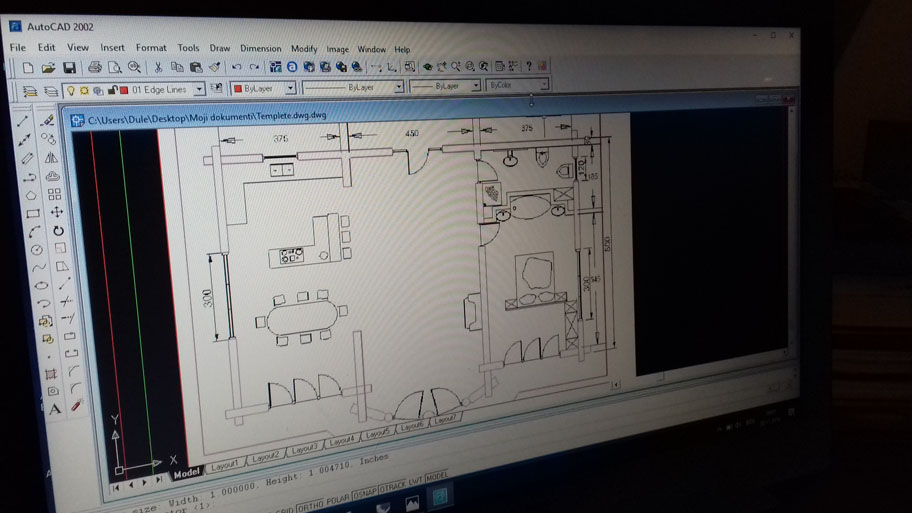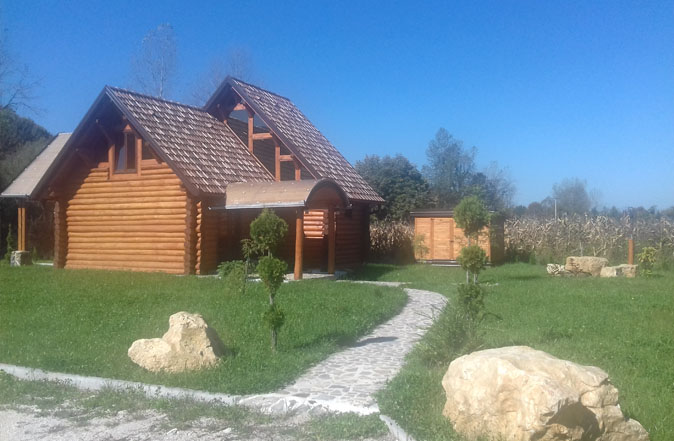The first step in making wooden houses is planning what you want, where you want, what type of home you want
Design development agreement
Began designing begins with an overview of good plans of finished projects, the location where it will build a wooden house, determine what the budget for the construction of the house
Conceptual design meeting
Discuss your specific project parameters, including your turnkey cost to build. Designs your home to the budget you specify.
Designer will create your schematic architectural design set, which includes floor plan layout, log and timber material structure, SIP enclosure and 3D color renderings.
Design approval
Approval of making wooden houses in accordance with the agreement and plans
Contract Signing
Construction plans include:
Cover page and a list of specifications
Foundation plans
Floor framing plans
Electrical plans
Roof framing
Building sections
Connection details

